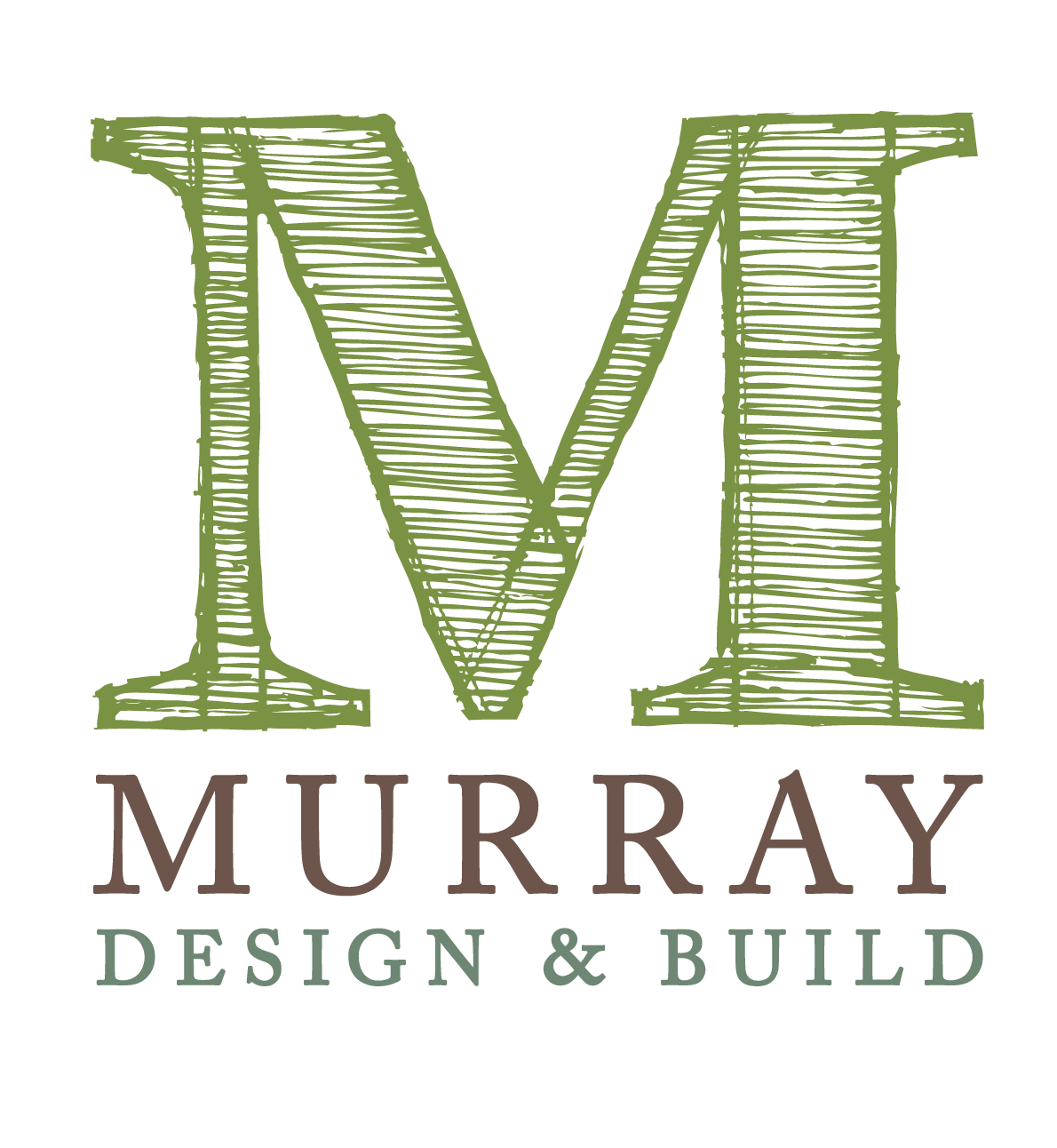Orchard Street Project
A collaborative effort, the Orchard Street Project features large open concept spaces, airy ceilings, and beautiful hand-selected reclaimed wood touches throughout. Some of our favorite features are the custom shelving, barn doors, and gorgeous herringbone floor.
Architect - Tom Samuels, Samuels & Steelman
Kitchen & Pantry Design - Lisa Murray
Interior Design & Styling - Deb McKeand
Construction - Murray Design & Build
Images by WORKTABLE NYC

















